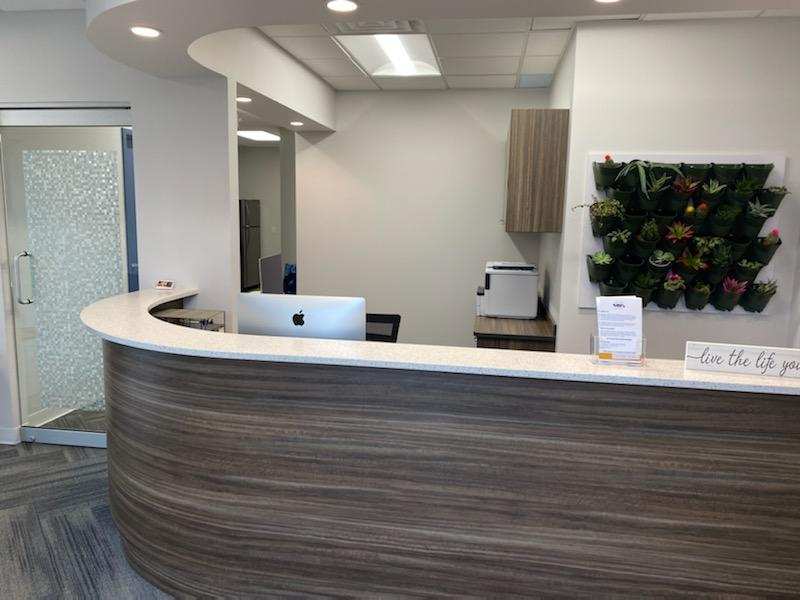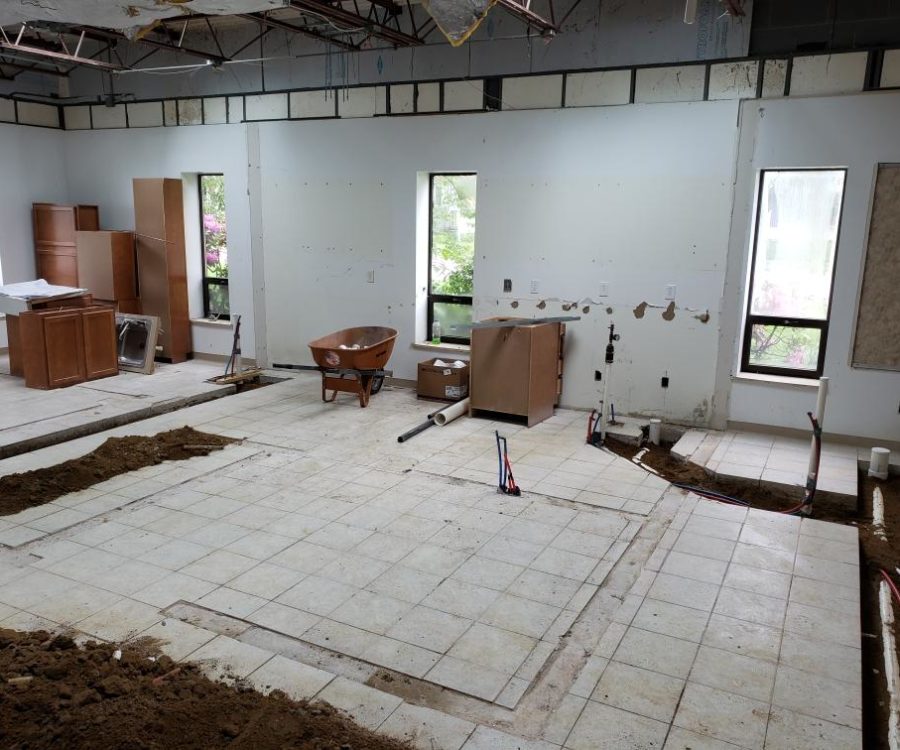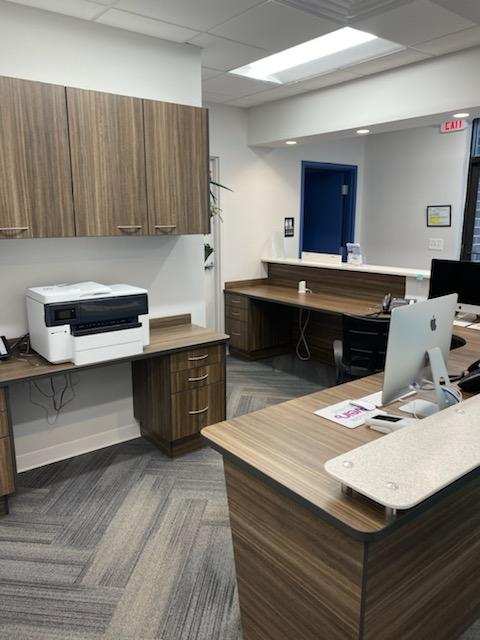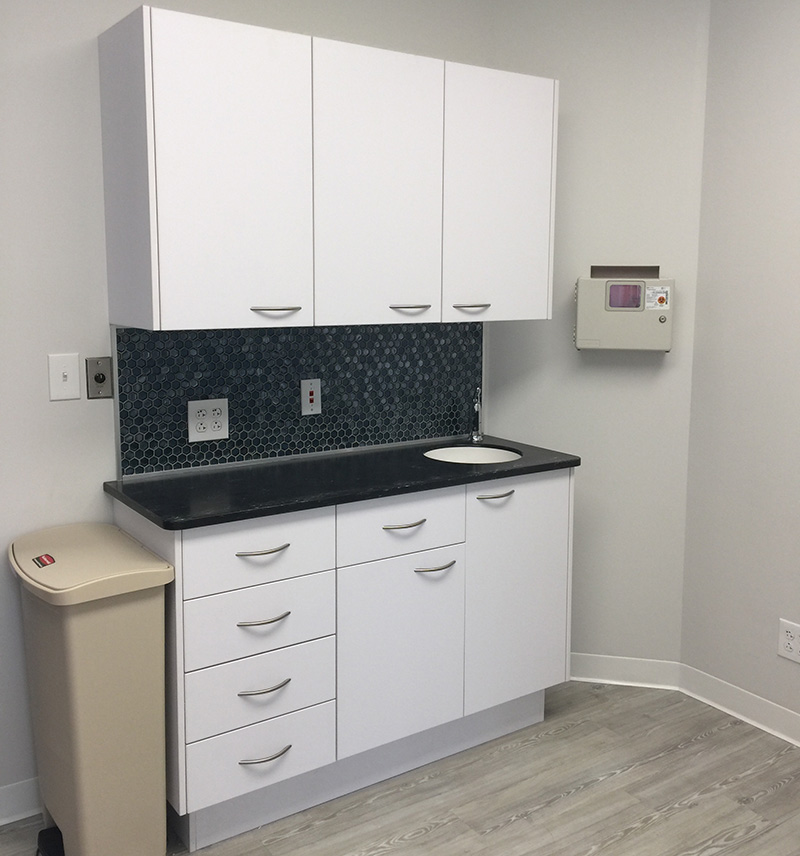The professional autonomy of a private practice is often the key spark leading many healthcare providers to open their own office doors. But, what it takes to create a functional, successful environment for the patients who walk through those doors is often overlooked.
Astrid Moise, MD, founder of the Solon Vein Clinic in Solon, Ohio learned this first-hand when beginning her journey of transforming a previous veterinary clinic into her private practice. As a board-certified vascular surgeon, Dr. Moise is well-versed in advanced radio frequency endovenous ablation, but admits the world of office renovation is not her expertise.
“The building I purchased had sat empty for two years — it was in rough shape and required a complete gut,” explains Dr. Moise. “After considering a few recommended general contractors, I choose Miller Builders. Bill Miller brought up issues I didn’t even know about or had considered.”





