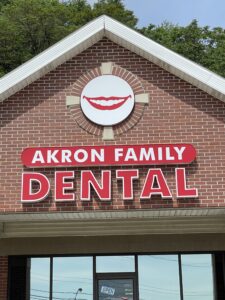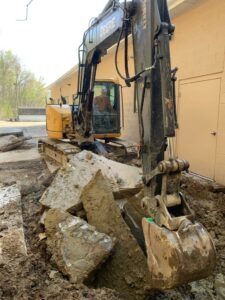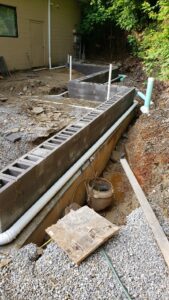How to Work With Your Contractor to Make Your New Build Vision a Reality
 One of Bill Miller’s many shining skills as the owner of Jeff Rosenthal, DDS, owner of several dental practices across Northeast Ohio, opened his first family dental office in Streetsboro in 2008. For that project — and many more since — he hired WJ Miller Builders as the general contractor.
One of Bill Miller’s many shining skills as the owner of Jeff Rosenthal, DDS, owner of several dental practices across Northeast Ohio, opened his first family dental office in Streetsboro in 2008. For that project — and many more since — he hired WJ Miller Builders as the general contractor.
Naturally, when Dr. Rosenthal decided to expand his Akron Family Dental location’s dental lab, he asked Bill Miller, president of Miller Builders, to serve as the project’s general contractor.
Although technically an addition to the existing structure, Bill still considers Dr. Rosenthal’s latest request a new build. “In addition to the family dental practice, it has a dental lab that services all nine of his locations,” explains Bill. “They needed more space for the latter, so we are basically building onto the existing structure from the ground up.”
Bill explains while a new build includes many of the same planning points as a renovation or expansion, there are some unique challenges to be aware of before embarking on any construction project.
Here are three highlights from “New Office Build: Your Checklist for Success,” the latest in a series of helpful worksheets developed by Miller Builders to help ensure your construction project is successful:

 “It’s an old saying because it’s true,” says Bill. According to a Health Facilities Management
“It’s an old saying because it’s true,” says Bill. According to a Health Facilities Management  For all new builds, Bill keeps the architectural plans within reach to ensure any new regulations are addressed — especially if there’s a transition through an addition to an existing structure. Keeping an eye on the overall concept also eliminates the likelihood for changes and added costs.
For all new builds, Bill keeps the architectural plans within reach to ensure any new regulations are addressed — especially if there’s a transition through an addition to an existing structure. Keeping an eye on the overall concept also eliminates the likelihood for changes and added costs.